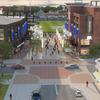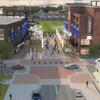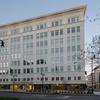 The plan for Phase I of the property surrounding the new 5,000-seat baseball stadium in downtown High Point has been released, revealing plans for more than a half-million square feet of retail, restaurants, apartments, offices, hotel space and parking.
The plan for Phase I of the property surrounding the new 5,000-seat baseball stadium in downtown High Point has been released, revealing plans for more than a half-million square feet of retail, restaurants, apartments, offices, hotel space and parking.
The Phase I plan, covering approximately four acres ringing the outfield wall, was introduced Tuesday morning at City Hall by master planner Tim Elliott, the co-founder & director of visioneering and design for Maryland-based Elliott Sidewalk Communities…


