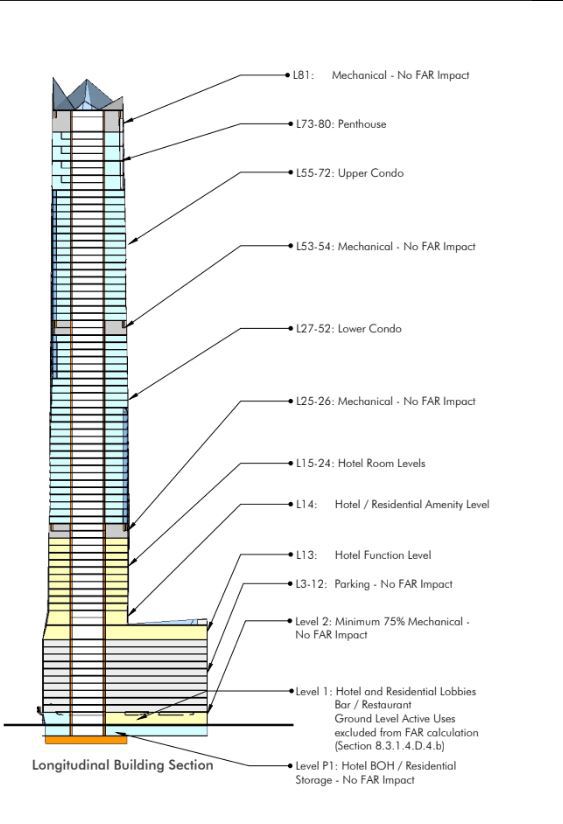The picture of Denver’s would-be tallest building is coming into sharper focus after the developer turned in planning documents to the city last week.
Greenwich Realty Capital and its development team are envisioning a 1,000-foot tall, 81-story residential and hotel tower on the 1/4-block space at 650 17th St. now occupied by a parking lot. Previous plans for the project, dubbed Six Fifty 17, called for 90 stories at the same height.

A plan concept now on file with the city — representing the earliest step in Denver’s project review process — details a 705,045-square-foot building with lobby space and a restaurant/bar occupying the first two floors. Above that would sit 10 stories of parking with room enough for 780 cars, followed by a 12-floor hotel with lobby/banquet hall/meeting space, spa and fitness center and outdoor pool terrace. A little higher, the building will feature 44 floors of residential units before topping out with eight floors of penthouse residences. There are five floors for mechanical operations spread throughout the building.
The concept, which could be subject to changes once city planners review how it conforms with local zoning codes, doesn’t say how many residential units or hotel rooms the building would hold or whether the residences would be of the for-sale or for-rent variety, but Greenwich managing partner Michael Ursini previously said the project would contain luxury condos.
Greenwich and company are putting a $371 million price tag on the building. Occupying roughly three-quarters of an acre with an alley running along the eastern side, the narrow, blue-tinged glass tower with jagged crown would feature a floor-area ratio (the ratio of usable floor space in the building to the total lot size) of 20 to 1, the maximum allowed by the city for a residential building in the area.
Related Articles
- September 28, 2017
If approved by the city, this proposed 90-story structure would be the tallest building in Denver
- April 18, 2016
Republic Plaza aims to reach next generation of workers with new amenities
- February 18, 2018
Developer submits plan concept for 81-story tower, what would be Denver’s tallest building
Ursini hinted last fall this project could just be the beginning of his company’s activities in the Mile High City. He said the goal was to break ground this summer, but in its submission to the city, it estimated the start date as June 2019.
The concept has not yet been reviewed by planners, city officials say, as it is lined up behind other plans at this point.
Denver’s current tallest building, Republic Plaza at 370 17th St., stands 56 stories and 714 feet tall.


